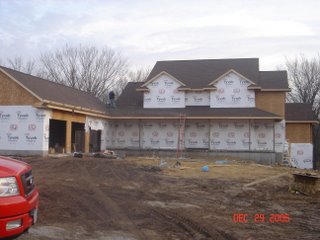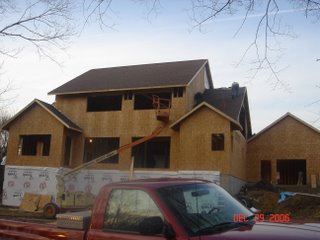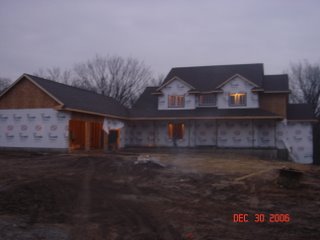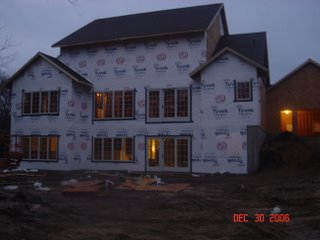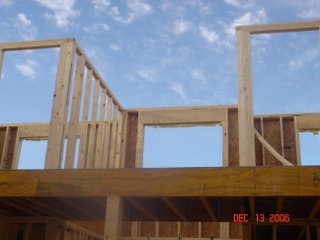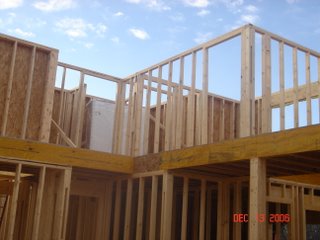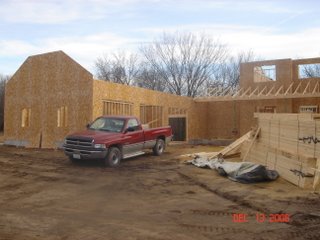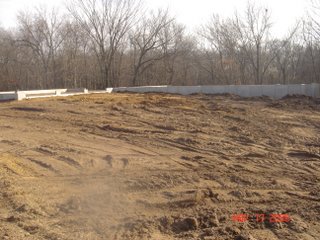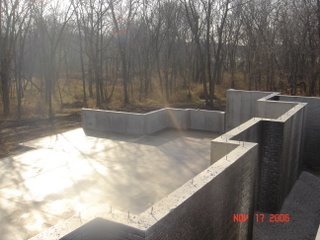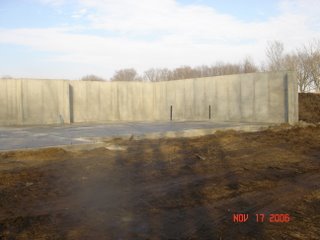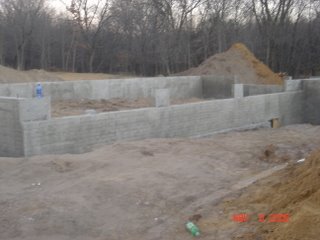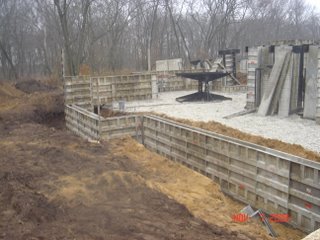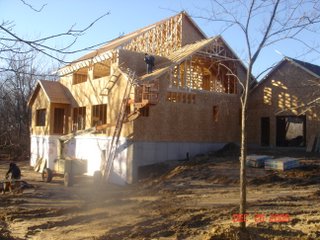 Our electrician, Dave Haskin, has made some great headway inside and out of the house. He has most of his wiring down inside and today got the can lights in the "eyebrows" outside......VERY COOL!!
Our electrician, Dave Haskin, has made some great headway inside and out of the house. He has most of his wiring down inside and today got the can lights in the "eyebrows" outside......VERY COOL!! BIG, BIG thanks to everyone who has spent either their weekend off, have worked on their vacation days at the house or have watched little Mack Daddy while we have been working out there. It is greatly appreciated, more than you'll ever know!
