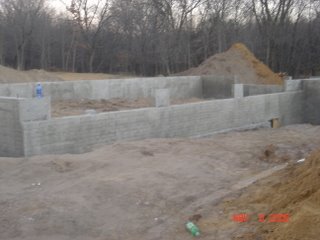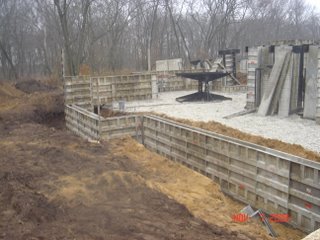




On Nov. 6th, they put the forms up for all the walls as you can see in the bottom two pictures. The bottom picture is a shot of the garage from a front of the lot view. The picture second to the bottom is a shot of the back of the house where the walkout will be. It was taken from the left rear side of the house. On Nov. 7th, they poured the walls and the next day they took the forms off to expose the walls. The top picture is a shot of the front of the garage, the second picture is a shot of the back of the house showing where the walkout will be, and the third picture gives you a good idea of the whole layout. The house and garage form an L-shape with a stoop/porch in front of the house where the dining room, entry way and den will be. On Nov. 8th & 9th, the plumber and electrician were out doing their work to trench in the plumbing and wiring before the flat work on the basement is done.
No comments:
Post a Comment