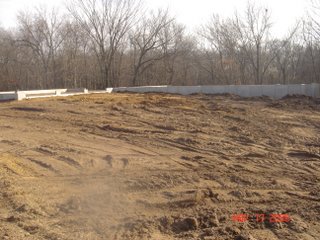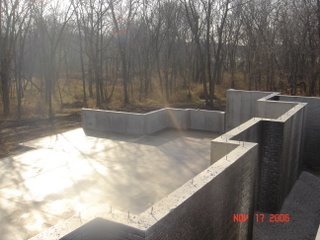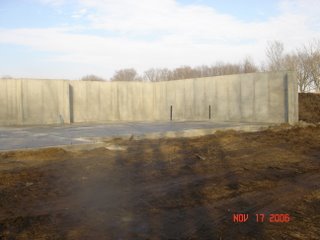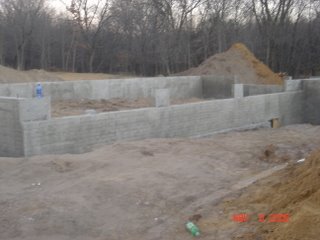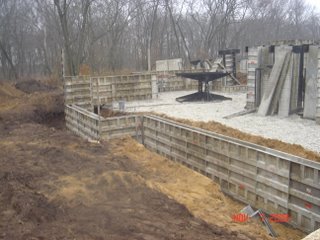




We are transitioning from house to home and will begin to post all of our pics, activities and events (big and small) in effort to stay in touch with all of you! We miss you!
 Tuesday, Nov. 21st and they didn't mess around! Also, the garage floor was poured and the septic work began on the 22nd. Here is the work they got done in two days by Doug, Mike and Chris (helped on Wed after school). With it being Thxgiving week they were off on Thurs. but hard at it again on Friday the 24th with Chris's help again. I will post the Friday's (24th) progress asap. They got a ton done on Friday!
Tuesday, Nov. 21st and they didn't mess around! Also, the garage floor was poured and the septic work began on the 22nd. Here is the work they got done in two days by Doug, Mike and Chris (helped on Wed after school). With it being Thxgiving week they were off on Thurs. but hard at it again on Friday the 24th with Chris's help again. I will post the Friday's (24th) progress asap. They got a ton done on Friday!




